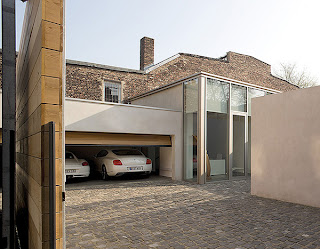Being a designer isn't only about construction and style, it's about creating wide spaces with small spaces ~ Sepi
Friday, April 6, 2012
Exposed Brick House by AABE in Dusseldorf warehouse.
This exposed brick house by German architecture firm AABE is a lesson in contrasting styles, materials and aesthetics. Architect Bruno Erpicum took the helm of this Dusseldorf warehouse conversion, transforming “ruins” into something truly spectacular. From the outside, the brick exterior home is enclosed in a glass wall, a creative treatment that hints at the curiosities you’ll find inside. Building on much the same palette of materials, the architect combines industrial-chic elements like concrete and brick, with ultra-modern pieces like the glossy-white built-in storage and closets (which also serve as dividers for the open-concept home). Furnishings – which are as intriguing as the home itself! – are few and far between, allowing the focus to remain on the loft and its innate architectural features. Outside, a modern outdoor living room is an extension of the style and space found inside.
Subscribe to:
Post Comments (Atom)











No comments:
Post a Comment